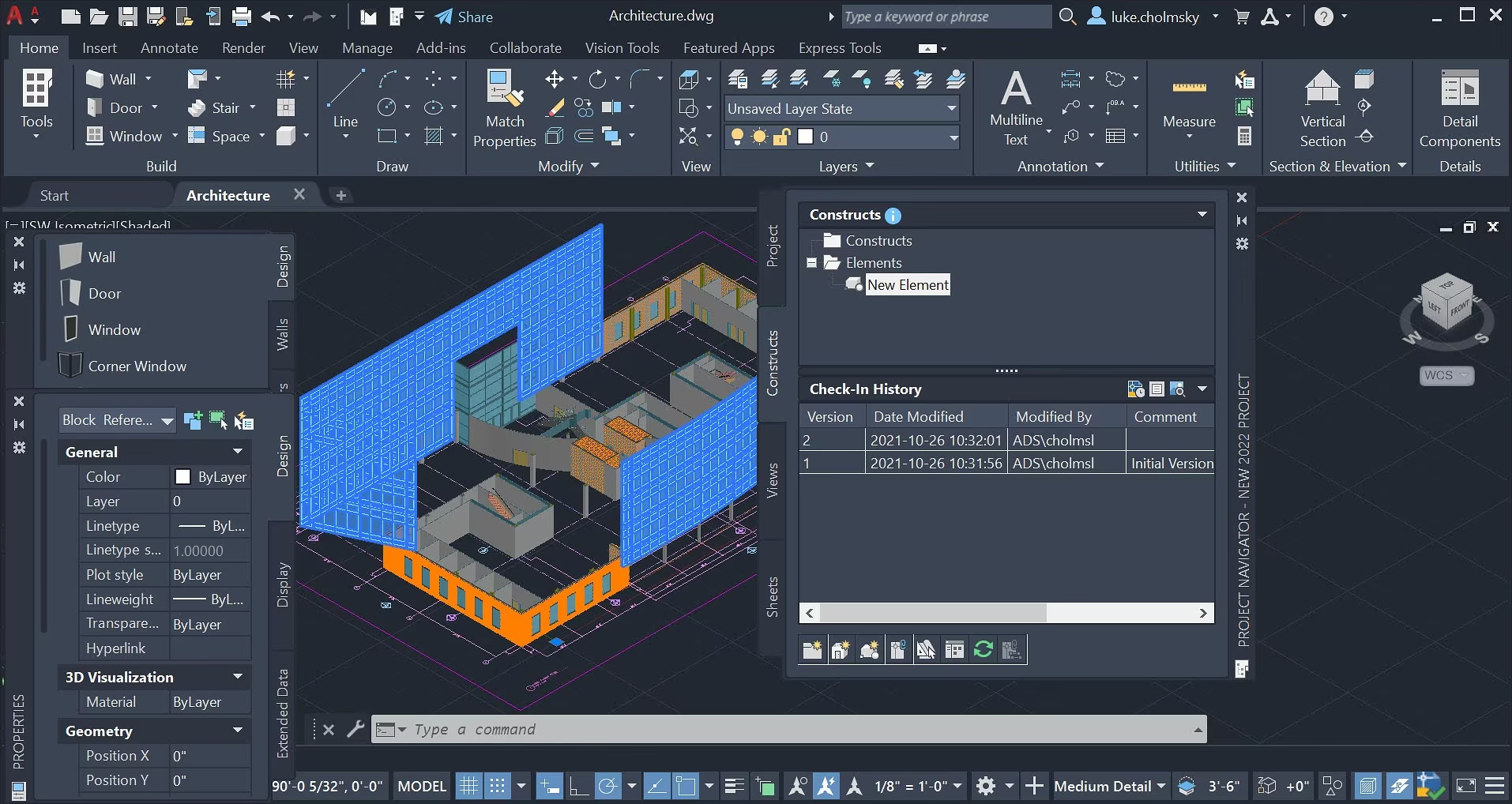Certificate Course in Auto Cad
Skills
Year
2026Description
The Certificate Course in AutoCAD is a specialized, short-term program designed to provide foundational and practical knowledge in computer-aided design using AutoCAD software, a globally recognized tool in the fields of architecture, civil engineering, mechanical design, interior design, and construction planning.
This course focuses on both 2D drafting and 3D modeling techniques, empowering students to create precise and professional-level drawings. Through hands-on training and real-world exercises, learners gain expertise in creating technical drawings, blueprints, schematics, and digital prototypes. The curriculum emphasizes practical applications, helping students understand dimensioning, layers, object properties, and rendering tools used across various industries.
Whether you're a student, engineer, architect, or working professional, this course is perfect for enhancing your design and drafting skills for better job opportunities and project execution.
Key Highlights
-
Introduction to AutoCAD interface and tools
-
Creating 2D drawings, plans, and layouts
-
3D modeling, rendering, and visualization basics
-
Drawing sections, elevations, and isometric views
-
Understanding layers, blocks, dimensions, and hatching
-
Working with scaling, plotting, and layouts
-
Shortcut commands and best drafting practices
-
Real-life project simulations and technical exercises
-
Industry-relevant project as final assessment
-
Certificate issued upon successful completion
Career Opportunities
After completing this course, students can explore roles such as:
-
AutoCAD Draftsman
-
CAD Technician
-
Design Assistant
-
Junior Architect
-
Civil or Mechanical Drafting Professional
-
Interior Layout Designer
-
Freelance CAD Designer
